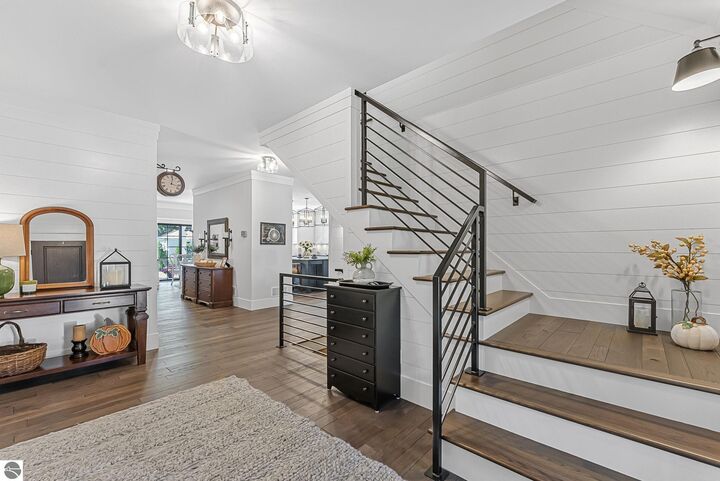


Listing Courtesy of: NORTHERN GREAT LAKES / @properties Christie's Int'l
732 State Street Traverse City, MI 49686
Active (24 Days)
$1,620,000 (USD)
MLS #:
1938814
1938814
Lot Size
0.25 acres
0.25 acres
Type
Single-Family Home
Single-Family Home
Year Built
2020
2020
Style
Contemporary, Craftsman
Contemporary, Craftsman
School District
Traverse City Area Public Schools
Traverse City Area Public Schools
County
Grand Traverse County
Grand Traverse County
Community
Traverse City
Traverse City
Listed By
Molly Buttleman, @properties Christie's Int'l
Source
NORTHERN GREAT LAKES
Last checked Oct 14 2025 at 12:59 AM GMT+0000
NORTHERN GREAT LAKES
Last checked Oct 14 2025 at 12:59 AM GMT+0000
Bathroom Details
- Full Bathrooms: 3
- Half Bathroom: 1
Interior Features
- Refrigerator
- Oven/Range
- Dishwasher
- Washer
- Dryer
- Microwave
- Pantry
- Walk-In Closet(s)
- Breakfast Nook
- Great Room
- Mud Room
- Granite Bath Tops
- Other
- Windows: Blinds
- Laundry: Main Level
- Wifi
- Cable Tv
- Granite Counters
- Ceiling Fan(s)
- Kitchen Island
- Entrance Foyer
- Bookcases
- Windows: Drapes
Subdivision
- Hannah Lay & Co
Lot Information
- Level
- Cleared
- Landscaped
- Subdivided
Property Features
- Fireplace: Gas
- Foundation: Poured Concrete
- Foundation: Block
Heating and Cooling
- Natural Gas
- Fireplace(s)
- Forced Air
- Central Air
Flooring
- Carpet
- Wood
- Tile
Exterior Features
- Roof: Asphalt
Utility Information
- Sewer: Public Sewer
School Information
- Elementary School: Eastern Elementary School
- Middle School: Traverse City East Middle School
- High School: Central High School
Garage
- Attached Garage
Parking
- Concrete
- Concrete Floors
- Garage Door Opener
- Attached
- Private
- Paved
- Plumbing
- Alley Access
Stories
- 1
Living Area
- 3,763 sqft
Location
Disclaimer: Copyright 2025 Northern Great Lakes Realtors MLS. All rights reserved. This information is deemed reliable, but not guaranteed. The information being provided is for consumers’ personal, non-commercial use and may not be used for any purpose other than to identify prospective properties consumers may be interested in purchasing. Data last updated 10/13/25 17:59




Description